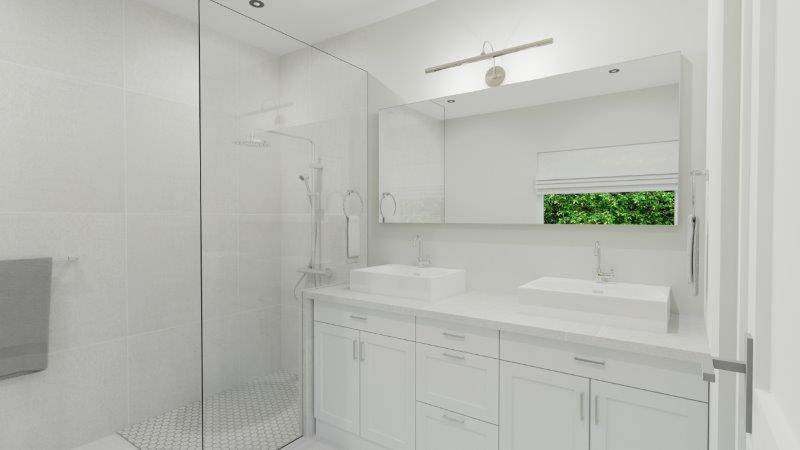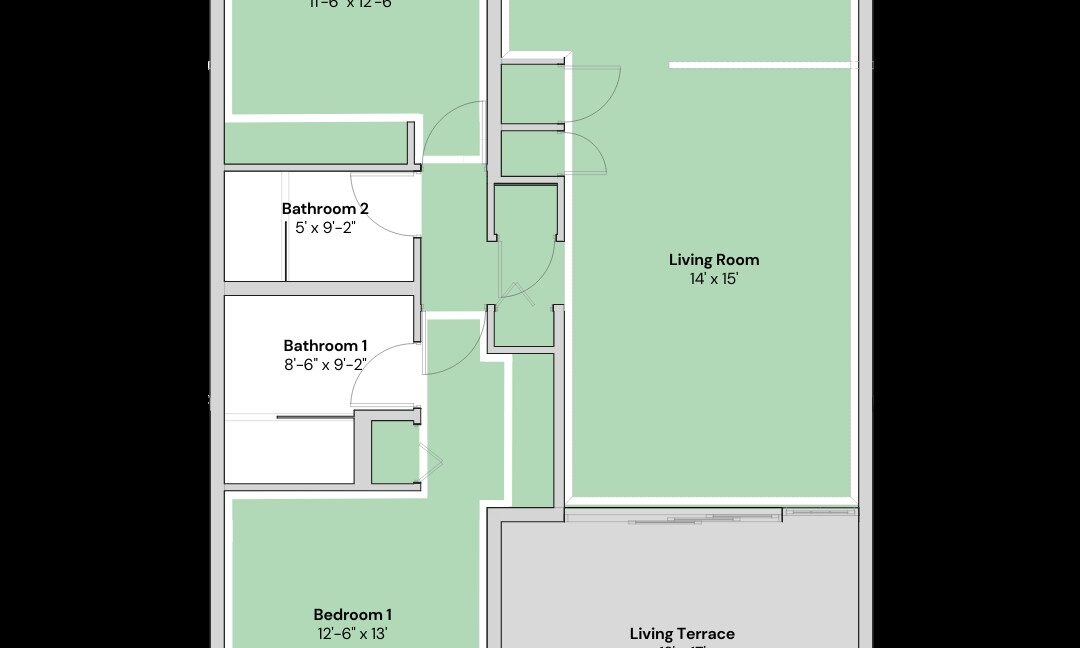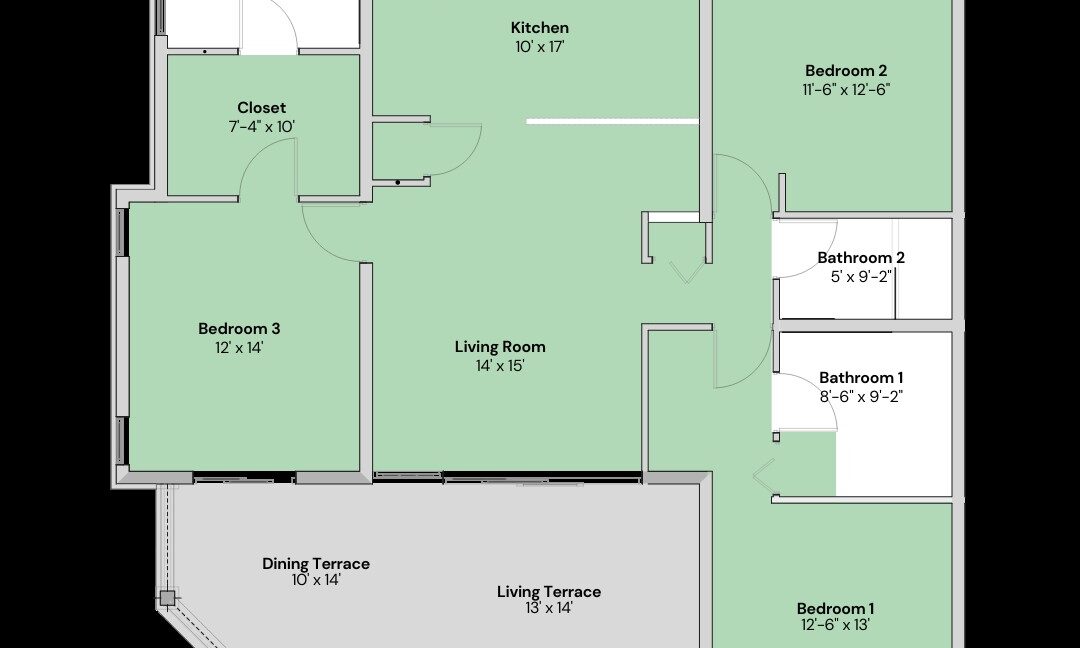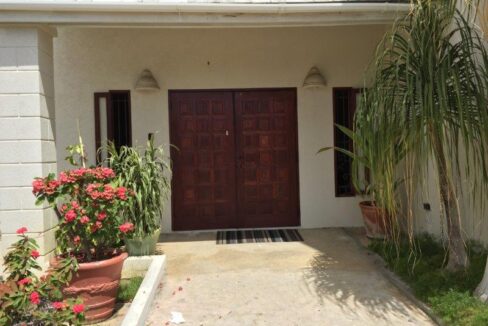For Sale $885,000 - Condominium
Welcome to Rockley Residences
From: USD $465,000.00 – USD $515,000.00
Discover the charm of Rockley Residences, featuring 2- & 3-bedroom condos nestled within the prestigious Rockley Golf & Country Club on Golf Club Road, Christ Church, Barbados. Excitingly, these residences are now available to reserve.
Explore our unit availability and prices in the documents section below. Take a virtual tour to experience the layout or view a video tour in the tab above.
CONSTRUCTION IN PROGRESS! Building D walls are going up – Building C foundation is in progress – Building A foundation is in progress.
Key Development Highlights:
Immerse yourself in the allure of 4 four-storey buildings set amidst 3.5 acres of lush landscapes. With a thoughtful design, we present 16 three-bedroom and 24 two-bedroom units, each crafted for comfortable living with ample storage. Embrace an open living plan, creating a seamless blend of style and functionality. Our commitment to a green environment ensures a harmonious living experience without overcrowding.
Unit Sizes:
- 3-bedroom, 3-bathroom units averaging 1,800 sq. ft.
- 2-bedroom, 2-bathroom units averaging 1,300 sq. ft.
Completion Date: Estimated Spring 2026.
Reservation Deposit: Secure your unit with a US$5,000 reservation deposit.
Construction Payments:
Funding Requirements:
The Developers will Fund the construction process through stage payments from purchasers:
The stage payment structure is as follows:
- • Bds$10,000.00 Reservation Fee (Part of 10% Deposit)
- • Signed Purchase Agreement (Balance to make up 10% Deposit)
- • At the mobilization of each building: 20%
- • Completion of precast structure of each building: 30%
- • 2 months after completion of precast structure: 20%
- • 4 months after completion of precast structure: 10%
- • 6 months after completion of precast structure: 7.5%
- • On the completion date of the unit as certified by the architect: 2.5%
Main Features:
Location Highlights:
- Proximity to Worthing and Accra Beaches
- Two-minute walk to Supermarket, Restaurants, Bank, Doctor, and Convenience Store
- Easy stroll to the vibrant St. Lawrence Gap nightlife
Onsite Amenities Highlights:
- Elevator in Every Building
- Inviting Swimming Pool and Sundeck
- 9-hole Golf Course
- 5 Tennis Courts for Sports Enthusiasts
- Dial-up Security from Gated Entrance
Residence Features:
- Modern Kitchen Appliance Package (Refrigerator, Stove, Dishwasher, Microwave, Washer & Dryer)
- Ceiling Fans in Living Areas
- Central Air Conditioning throughout
- Telephone, Cable, and High-Speed Internet Access
Environment and Sustainability:
- Serene Mature Trees and Gardens
- Sustainable Rainwater Catchment for Irrigation
- Dedicated Potable Water Storage Tanks
- Provisions for Generators and Solar Panels
Management and Convenience:
- Onsite Management for Peace of Mind
- Similar access to Rockley Golf & Country Club as afforded to other residential clusters in the development including the Panenka Restaurant & Bar
- Ample Unrestricted Parking
Common Expenses:
The proposed HOA fees are US$550 for a 2-bedroom unit and US$700 for a 3-bedroom unit. Please note that these figures are subject to approval once the PUP is appointed. The Common Expenses include:
- Management Fees
- Administration Costs
- Garbage Collection
- Electricity Costs
- Grounds Maintenance
- Pool Maintenance
- Elevator Maintenance
- Roadways and Parking Areas Maintenance
- Insurance of the Buildings and in respect of Public Liability
- Structural and Exterior Maintenance of the Buildings
- Water Rates
- Sewage Disposal
- Other Services as the Board may from time to time decide to provide.
Note: All renderings/pictures are for illustrative purposes only.
Documents
Please download the document(s) for more detail and information.
All renderings/ pictures shown are for illustration purpose only.
For more information on these 2 and 3 Bedroom Residences, contact GREENIDGE REAL ESTATE INC.
Office: +1 (246) 230-1623

















